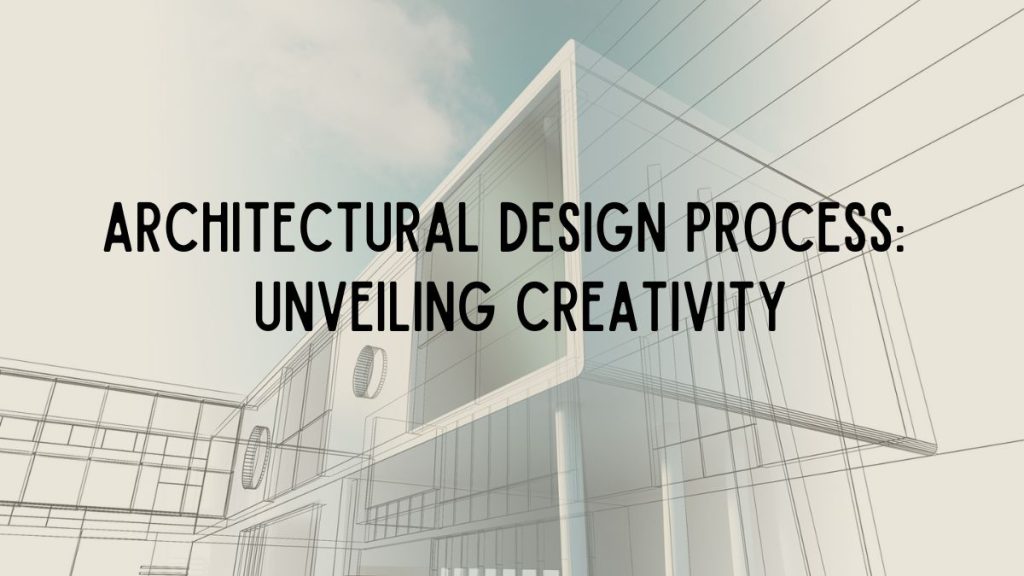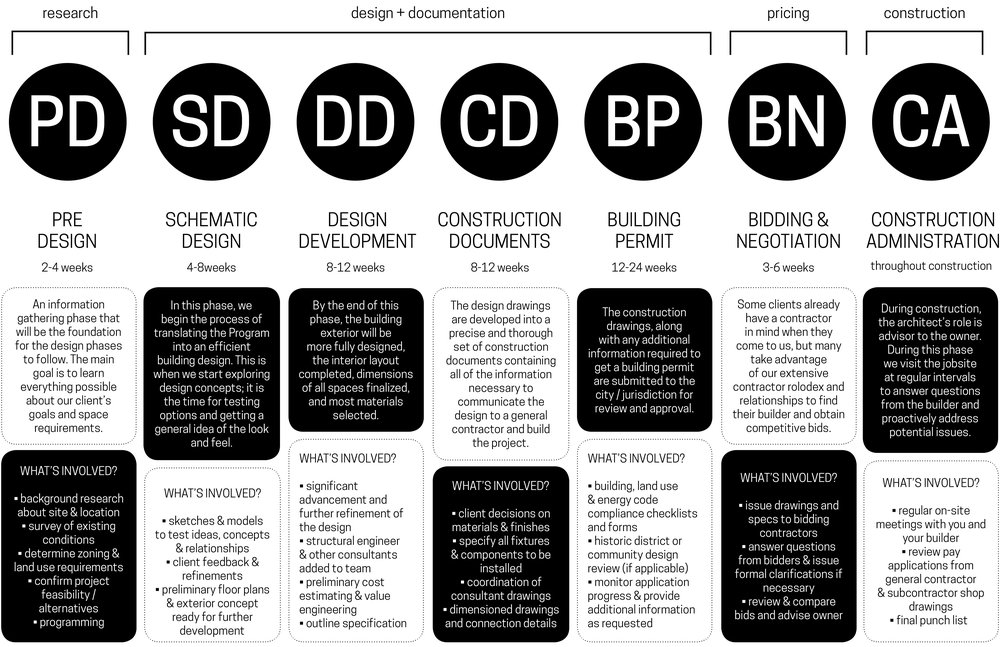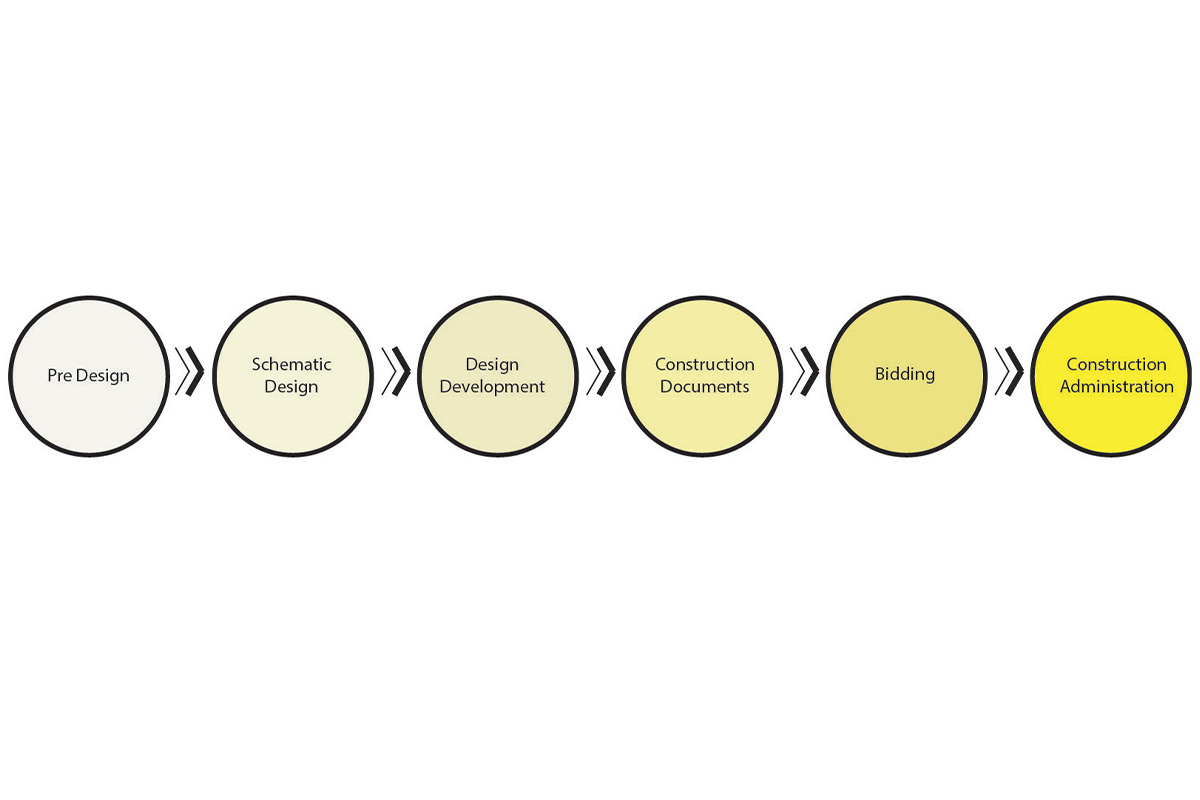The architectural design process involves conceptualizing and planning a building’s structure and aesthetics. It includes stages like site analysis, schematic design, and construction documentation.
Architectural design is a structured approach to creating functional and visually appealing buildings. Architects start by understanding the client’s needs and the project’s context. The process includes site analysis to assess environmental conditions and constraints. Schematic design follows, where initial sketches and concepts are developed.
Detailed design and construction documentation provide precise specifications for builders. Effective architectural design ensures safety, sustainability, and adherence to regulations. This process demands creativity, technical knowledge, and collaboration with engineers and other professionals. Ultimately, the goal is to create spaces that meet functional requirements and enhance the user experience.
Related Article: Architectural Design Concepts: Unleash Creativity
You may also read: Architectural Solutions: Transforming Spaces with Innovative Design

Related Article: How Does Architecture Help Society: Shaping Our World
You may also read: Brutalist Architecture Characteristics: Unveiling Bold Design Elements
The Essence Of Architectural Creativity
Architectural creativity breathes life into structures. It transforms visions into tangible forms. This process merges imagination with practicality. The result is a balance of art and science. Architects face unique challenges and joys in this journey.
Inherent Challenges In Design
Architects encounter many challenges during design. They must consider site constraints. Environmental impact is also crucial. Budget restrictions often limit creativity. These factors test their problem-solving skills.
- Site Constraints: Location and space limitations.
- Environmental Impact: Sustainable practices and materials.
- Budget Restrictions: Balancing cost with quality.
Each project has its unique hurdles. Overcoming these challenges is part of the creative process.
Balancing Form And Function
Form and function must harmonize in architecture. A building must be beautiful and practical. This balance is a core aspect of design.
Architects use various strategies to achieve this:
- Understanding user needs.
- Incorporating aesthetic elements.
- Ensuring structural integrity.
A well-designed structure serves its purpose and inspires admiration. Achieving this balance is an art.
| Aspect | Considerations |
|---|---|
| Form | Aesthetics, visual appeal |
| Function | Usability, practicality |
Architects must weigh these aspects carefully. The goal is to create spaces that delight and serve.
Initial Steps: Conceptualization
The architectural design process begins with the crucial phase of conceptualization. This phase sets the foundation for the entire project. It involves turning ideas into a practical plan. Below, we explore the initial steps in detail.
Gathering Client Requirements
The first step is to gather the client’s requirements. Understanding the client’s needs and preferences is essential. This involves asking detailed questions and listening carefully.
- What is the purpose of the building?
- How much space is needed?
- What is the budget?
- Are there any specific design preferences?
These questions help in creating a clear brief. This brief serves as a guide throughout the project.
Site Analysis And Contextual Study
The next step is site analysis and contextual study. This involves examining the site where the project will be built. Understanding the site’s unique characteristics is crucial. Key aspects include:
| Aspect | Details |
|---|---|
| Location | Proximity to amenities, transportation, and utilities |
| Topography | Land slope, soil type, and drainage conditions |
| Climate | Weather patterns, sunlight exposure, and wind direction |
| Legal Constraints | Zoning laws, building codes, and environmental regulations |
Conducting a thorough site analysis ensures the design fits the environment. It also addresses any potential challenges early on.
Idea Generation: Sketches To Schematics
The architectural design process starts with idea generation. This stage transforms abstract concepts into tangible forms. It bridges the gap between imagination and reality. Let’s explore how brainstorming and sketching bring ideas to life.
Brainstorming Techniques
Brainstorming helps generate a wide range of ideas. Here are some techniques:
- Mind Mapping: Create a visual map of ideas.
- Free Writing: Write continuously to explore thoughts.
- Role Storming: Think from different perspectives.
- Brain Dump: Write down all ideas quickly.
These methods encourage creativity and uncover hidden solutions. They help architects visualize and refine concepts.
Rough Sketching As A Tool
Sketching is an essential tool in the design process. It allows architects to quickly explore ideas. Rough sketches are simple, hand-drawn representations.
Benefits of Rough Sketching:
- Visualize ideas quickly.
- Communicate concepts easily.
- Explore different design options.
Sketches evolve into more detailed drawings. They act as the foundation for schematics. Architects use these to develop and refine their designs.
Below is a simple table showing the evolution from sketches to schematics:
| Stage | Description |
|---|---|
| Rough Sketches | Initial hand-drawn ideas. |
| Concept Drawings | Refined versions of sketches. |
| Schematics | Detailed, technical drawings. |
Each stage builds upon the previous one. This ensures the design is both functional and aesthetic. Architects can then move to the next steps in the design process.
Refining The Vision
The architectural design process is a journey. This journey takes an idea and shapes it into a tangible structure. The stage of Refining the Vision is crucial in this journey. It involves refining the initial concept to align with the client’s needs and preferences. This stage ensures that the final design is both functional and aesthetically pleasing.
Incorporating Feedback
Feedback is essential in the refining process. It helps architects understand what works and what doesn’t. There are several ways to incorporate feedback effectively:
- Client Meetings: Regular meetings help keep the project aligned with client expectations.
- Design Reviews: Reviewing designs with peers can provide valuable insights.
- User Testing: Testing with potential users can reveal usability issues.
Feedback should be documented and addressed systematically. This ensures that all concerns are noted and resolved.
Sustainable Design Considerations
Sustainability is a key consideration in modern architecture. Incorporating eco-friendly elements can make a significant impact. Here are some sustainable design considerations:
| Consideration | Description |
|---|---|
| Energy Efficiency | Use materials and designs that reduce energy consumption. |
| Water Conservation | Implement systems that minimize water usage. |
| Material Selection | Choose sustainable and recycled materials. |
These sustainable practices not only benefit the environment but also add value to the property. Clients appreciate buildings that are designed with the future in mind.
Technical Execution
The technical execution of an architectural design is crucial. This phase ensures the project meets all requirements and functions effectively. It involves understanding building codes, choosing materials, and planning construction methods.
Navigating Building Codes
Architects must understand and follow building codes. These codes ensure safety and compliance. They cover aspects like fire safety, structural integrity, and energy efficiency. Understanding these rules helps prevent legal issues and ensures a safe building.
Key components of building codes:
- Fire Safety: Includes escape routes and fire-resistant materials.
- Structural Integrity: Ensures the building can withstand various forces.
- Energy Efficiency: Promotes the use of sustainable energy solutions.
Innovative Material Use
Choosing the right materials is vital for the design. Innovative materials can enhance the building’s performance and aesthetics.
Examples of innovative materials:
| Material | Benefits |
|---|---|
| Cross-Laminated Timber (CLT) | Provides strength and sustainability. |
| Smart Glass | Adjusts light and heat for energy efficiency. |
| Self-Healing Concrete | Reduces maintenance costs and extends lifespan. |
Using these materials can lead to cost savings and a unique design.
You may also read: Modern Architecture Styles: Discover Cutting-Edge Designs

Credit: www.novatr.com
Related Article: What Characteristics Identify Early Modern Architecture – A Complete Guide
You may also read: Organic Architecture: Harmonizing Nature and Design
The Role Of Technology In Design
The role of technology in architectural design is transformative. It has revolutionized the way architects work and communicate ideas. From advanced software to immersive virtual reality, technology offers various tools that enhance creativity and precision.
Software In Architecture
Architectural design software is essential for modern architects. It helps create detailed plans and 3D models with ease. Some popular software includes AutoCAD, Revit, and SketchUp.
AutoCAD is widely used for 2D and 3D drafting. It offers precise measurements and detailed designs. This makes it easier to visualize complex structures.
Revit is known for Building Information Modeling (BIM). It helps architects create intelligent 3D models. These models contain detailed information about the building’s components.
SketchUp is user-friendly and popular among beginners. It allows quick creation of 3D models. It’s great for conceptualizing and sharing initial ideas.
| Software | Key Feature |
|---|---|
| AutoCAD | 2D and 3D drafting |
| Revit | Building Information Modeling (BIM) |
| SketchUp | User-friendly 3D modeling |
Virtual Reality For Client Immersion
Virtual reality (VR) offers an immersive experience for clients. It allows them to walk through a virtual model of the design. This helps clients understand the space better.
Using VR, clients can explore different design options. They can see how changes affect the overall design. This makes it easier to make informed decisions.
VR also helps in identifying potential issues early. It allows architects to make adjustments before construction begins. This saves time and reduces costs.
There are several VR tools available for architects. Some popular ones include Enscape, Twinmotion, and Unity. These tools integrate with design software to create realistic virtual environments.
- Enscape: Real-time rendering and VR integration.
- Twinmotion: Easy-to-use with photorealistic results.
- Unity: Advanced VR capabilities for detailed simulations.

Credit: www.modal-design.com
To know more about Architectural Design Process>>
You may also read: Architectural Journalism: Exploring the Intersection of Design and Media
Conclusion
Understanding the architectural design process is crucial for successful projects. It ensures functional, aesthetic, and sustainable outcomes. With careful planning and collaboration, your vision can become reality. Embrace the steps and watch your design dreams come to life. Keep learning and adapting to achieve architectural excellence.
Related Article: How to Choose the Right Architect: Top Expert Tips
Related Article: The Timeless Appeal of Brick in Modern Architecture: A Complete Guide
You may also read: Best Architecture Books to Inspire Your Next Design Masterpiece

Pingback: How to Choose the Right Architect: Top Expert Tips - SpaceArc
Pingback: How Does Architecture Help Society: Shaping Our World - SpaceArc
Pingback: What Characteristics Identify Early Modern Architecture - SpaceArc
Pingback: Architectural Solutions: Transforming Spaces with Innovative Design - SpaceArc
Pingback: Best Architecture Books to Inspire Your Next Design Masterpiece - SpaceArc