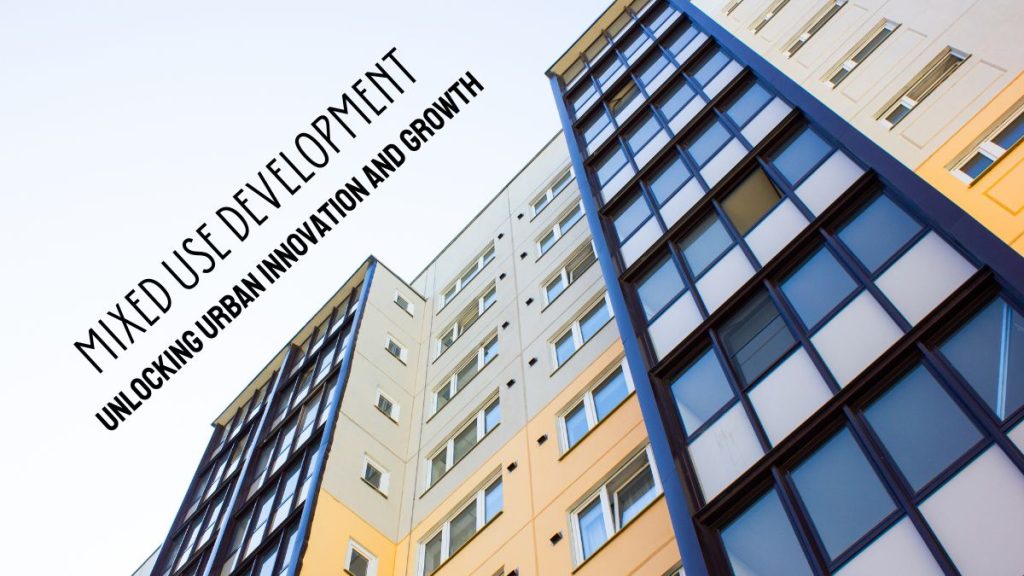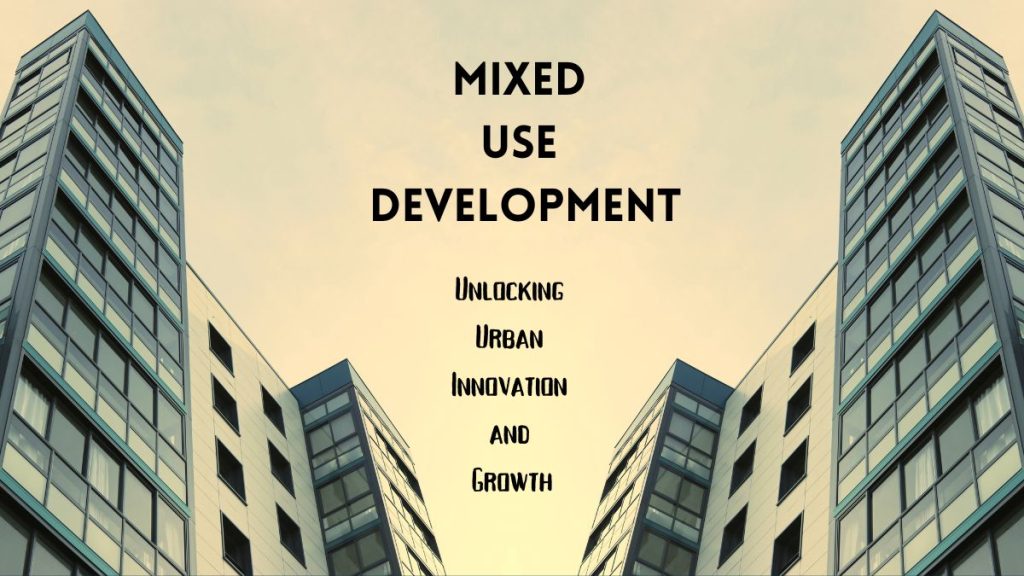Mixed Use Development integrates residential, commercial, and sometimes industrial spaces within one project or neighborhood. It promotes sustainable living and reduces urban sprawl.
Mixed Use Development creates vibrant, dynamic communities by combining different types of spaces in one area. This approach encourages walkability, reduces the need for extensive commuting, and fosters a sense of community. These developments typically include a mix of housing, offices, retail, and recreational spaces, all designed to enhance the quality of life for residents.
They support local economies by attracting businesses and residents alike, making neighborhoods more resilient. Additionally, they help in optimizing land use and infrastructure, offering a sustainable solution to urban planning challenges.
Related Article: Smart City Design: Transforming Urban Living for the Future

Related Article: Urban Design Principles: Transforming Cities for the Future
Introduction To Mixed Use Development
Mixed Use Development blends residential, commercial, and recreational spaces. This approach creates vibrant, livable communities where people can live, work, and play. Let’s explore what this concept entails and its historical roots.
Concept Overview
Mixed Use Development combines different land uses within a single project. This includes residential units, office spaces, shops, and entertainment venues. The goal is to create a community where everything is within reach.
Key benefits include:
- -Reduced commuting times
- -Increased walkability
- -Enhanced social interaction
- -Efficient use of land
These developments often feature:
- -Ground-floor retail spaces
- -Upper-floor residential units
- -Public spaces and parks
| Component | Description |
|---|---|
| Residential | Apartments, condos, or townhomes |
| Commercial | Shops, restaurants, or offices |
| Recreational | Parks, gyms, or cultural centers |
Historical Context
The concept of mixed use is not new. Ancient cities often had multi-purpose buildings. In medieval times, shops were on the ground floor, with homes above. This layout fostered community interaction.
In the 20th century, urban sprawl led to separated zones. This separation caused long commutes and isolated communities. People began to see the need for mixed use spaces again.
Modern mixed use development gained popularity in the 1980s. Cities wanted to revitalize downtown areas. Planners saw the benefits of combining different uses.
Today, mixed use projects are common in urban planning. They aim to create more sustainable and connected communities.

Credit: www.archdaily.com
Related Article: Urban Planning Trends: Transforming Cities for a Sustainable Future
Benefits Of Mixed-Use Development
Mixed-use development combines residential, commercial, and recreational spaces. This approach creates vibrant communities. It offers various benefits to residents and businesses.
Economic Growth
Mixed-use development boosts local economies. It attracts diverse businesses. This variety increases job opportunities. Local shops and restaurants flourish. Residents spend money close to home. This keeps the economy thriving.
| Benefit | Details |
|---|---|
| Job Creation | More businesses mean more jobs for locals. |
| Increased Property Values | Properties in mixed use areas are more valuable. |
| Tax Revenue | Higher business activity increases tax revenues. |
Community Engagement
Mixed-use development encourages social interaction. People live, work, and play in one area. This setup fosters a sense of community. Parks and communal spaces bring people together. Residents enjoy events and activities.
- Social Interaction: Residents meet neighbors and make friends.
- Community Events: Local events foster a strong community bond.
- Shared Spaces: Parks and plazas encourage gatherings.
Community engagement leads to safer neighborhoods. People look out for each other. This creates a friendly and secure environment.
Design Principles
Mixed-use development combines residential, commercial, and recreational spaces. The design principles are crucial. These principles ensure that development is sustainable and efficient.
Sustainable Architecture
Sustainable architecture is essential. It reduces the environmental impact. Using energy-efficient materials is a key aspect. These materials lower energy consumption.
Green roofs and walls help too. They improve air quality. Solar panels are another great feature. They provide renewable energy. All these elements make the development eco-friendly.
| Feature | Benefit |
|---|---|
| Energy-efficient materials | Lower energy consumption |
| Green roofs and walls | Improved air quality |
| Solar panels | Renewable energy source |
Efficient Space Utilization
Efficient space utilization is vital. It maximizes the use of available area. Mixed use developments often use multi-functional spaces. These spaces serve more than one purpose.
For example, a building might have shops on the ground floor. Above the shops, there could be apartments. This setup uses space efficiently.
- Multi-functional spaces
- Shops on ground floor
- Apartments above shops
Shared spaces also play a role. These include parks and community centers. They serve multiple users. This approach fosters a sense of community.

Related Article: Urban Design Ideas: Transform Your Cityscape with Innovation
Challenges And Solutions
Mixed-use development projects offer a blend of residential, commercial, and recreational spaces. They create vibrant, self-sustaining communities. Yet, developers face various challenges. Understanding these challenges and finding solutions is key to success.
Regulatory Hurdles
Regulatory hurdles are one of the primary challenges in mixed-use development. Zoning laws and building codes often restrict what can be built where. Developers may face delays due to red tape.
Here are some common regulatory hurdles:
- Strict zoning laws
- Complex building codes
- Lengthy approval processes
Solutions to these hurdles include:
- Engaging with local authorities early
- Hiring experienced legal consultants
- Participating in community planning meetings
Community Resistance
Community resistance can also be a significant challenge. Residents may oppose new developments due to concerns about traffic, noise, and changes to neighborhood character.
Common reasons for community resistance include:
- Fear of increased traffic
- Concerns about noise levels
- Changes to neighborhood aesthetics
Solutions to mitigate community resistance involve:
- Holding public meetings
- Communicating the benefits of the project
- Incorporating community feedback into the design
Case Studies
Exploring real-world examples helps in understanding the benefits and challenges of mixed use development. This section highlights successful projects and the lessons learned from them.
Successful Examples
Several cities have embraced mixed use development with great success. These projects have transformed urban spaces into vibrant, functional areas. Here are some noteworthy examples:
- Hudson Yards, New York: This is the largest private real estate development in the U.S. It features residential, commercial, and retail spaces.
- Melbourne Central, Australia: A bustling hub that combines shopping, entertainment, and residential units.
- King’s Cross, London: A regenerated area with offices, homes, and public spaces.
Lessons Learned
Each successful project offers valuable insights. Understanding these can guide future developments. Here are some key lessons learned:
- Community Engagement: Involving local communities ensures the development meets their needs.
- Flexible Design: Adaptable spaces accommodate future changes and growth.
- Sustainability: Incorporating green practices reduces environmental impact and boosts appeal.

Credit: www.broomfieldvoice.com
Future Trends
The landscape of mixed use development is continuously evolving. Future trends show exciting advancements. These trends highlight new ways of living and working together. This section explores these developments.
Technological Integration
Technology is at the heart of future mixed use projects. Smart buildings will soon dominate the urban landscape. They will feature energy-efficient systems and automated controls.
- Smart Buildings: Integrating IoT for better energy management.
- Automated Controls: Enhancing comfort and security.
- Energy Efficiency: Reducing carbon footprints with green technology.
These innovations will make spaces more responsive. They will improve the quality of life for residents and workers.
Evolving Urban Needs
Urban needs are changing rapidly. There is a growing demand for flexible spaces. People now prefer multifunctional areas. These spaces support both work and leisure.
- Flexible Spaces: Adapting to different uses throughout the day.
- Multifunctional Areas: Combining work, living, and leisure in one space.
- Community Engagement: Creating spaces that foster social interaction.
Developers are also focusing on sustainable living. Green spaces and eco-friendly designs are becoming essential. These trends align with the needs of modern urban dwellers.

Credit: en.wikipedia.org
Related Article: Green Building Techniques: Eco-Friendly Design for Modern Living
Conclusion
Mixed use development offers vibrant communities and diverse opportunities. It blends residential, commercial, and recreational spaces seamlessly. This development type promotes sustainability and convenience. Embracing mixed use projects can lead to thriving, integrated neighborhoods. Explore this innovative approach for a balanced and dynamic living environment.
Related Article: How Does Architecture Help Society: Shaping Our World

Pingback: Green Urban Design: Transforming Cities for a Sustainable Future - SpaceArc