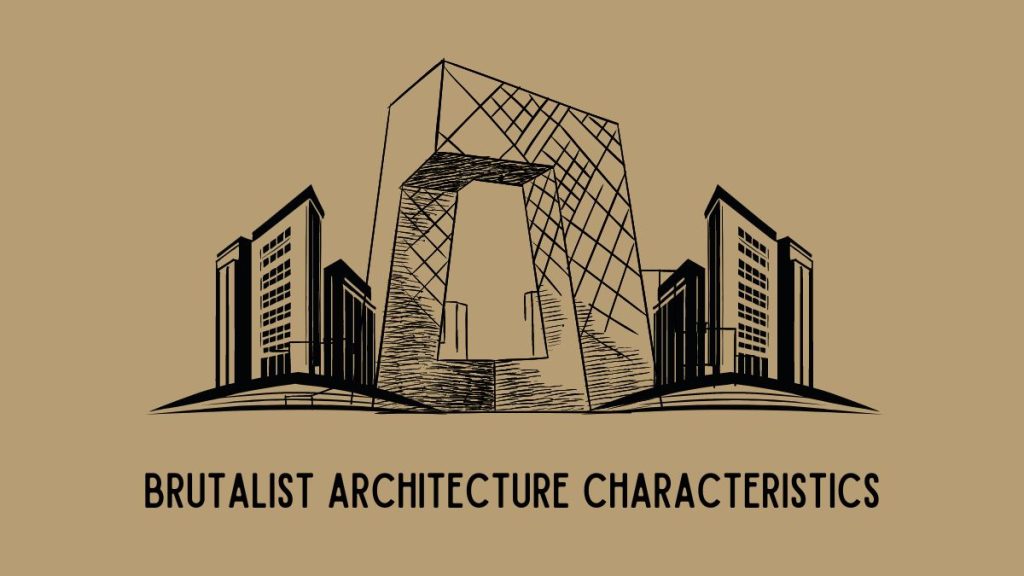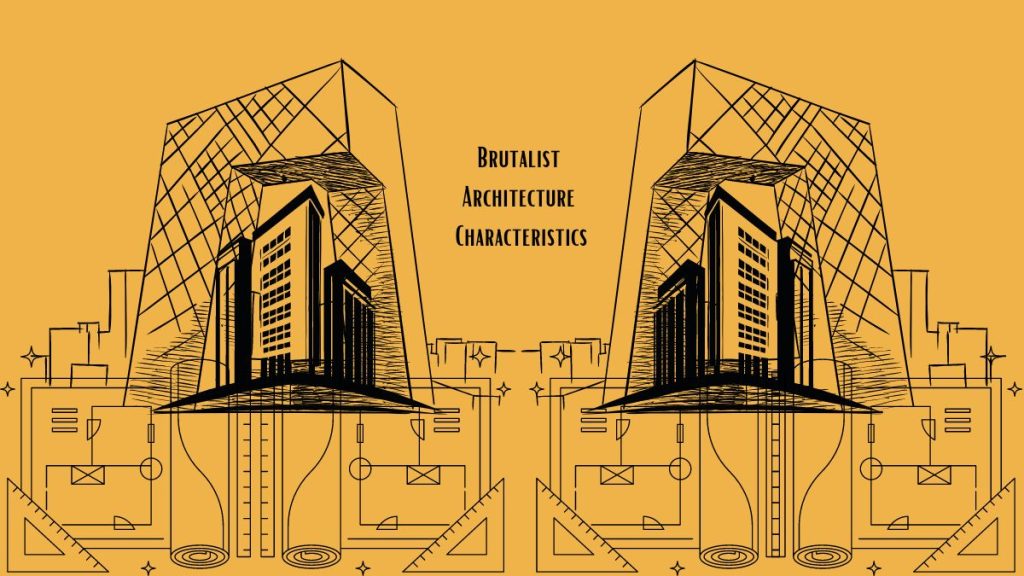Brutalist architecture features raw concrete, blocky forms, and a rugged, unrefined aesthetic. It emphasizes functionality and simplicity. Here, we will discuss the brutalist architecture characteristics that emphasize the essence of architecture.
Brutalist architecture emerged in the mid-20th century and is known for its stark, geometric designs. Architects favored raw concrete and heavy materials, creating a sense of strength and durability. Buildings often display exposed structural elements, with a focus on functionality over ornamentation.
This style became popular for institutional buildings like universities and government offices. The honest expression of materials and the unpretentious, utilitarian approach appeal to those who appreciate minimalist aesthetics. Despite its polarizing opinions, Brutalism remains a significant architectural movement, influencing modern design and urban landscapes.
Related Article: Architectural Design Concepts: Unleash Creativity

Related Article: What Characteristics Identify Early Modern Architecture – A Complete Guide
You may also read: Organic Architecture: Harmonizing Nature and Design
Origins Of Brutalism
The origins of Brutalist architecture trace back to the mid-20th century. This architectural style emerged post-World War II. It became a response to the need for new buildings. Brutalism is known for its rugged, concrete structures.
Historical Context
Brutalism started in the 1950s. Europe was recovering from the war. Cities needed quick rebuilding. Architects sought a new style. They wanted something strong and affordable. Brutalist buildings used raw concrete. This material was cheap and durable. It was also readily available.
The term “Brutalism” comes from the French word “béton brut,” meaning “raw concrete.” This style is also known for its blocky, geometric forms. These forms were both functional and aesthetic.
Influential Architects
| Architect | Notable Works | Country |
|---|---|---|
| Le Corbusier | Unité d’Habitation | France |
| Peter and Alison Smithson | Hunstanton School | United Kingdom |
| Marcel Breuer | Whitney Museum of American Art | United States |
Le Corbusier is a pioneer of Brutalism. His works show the core ideas of this style. The Unité d’Habitation in France is a prime example. This building is functional and aesthetically bold.
Peter and Alison Smithson from the UK contributed significantly. They designed the Hunstanton School. This building is a classic Brutalist structure.
Marcel Breuer is another notable architect. He designed the Whitney Museum of American Art in the USA. This building showcases Brutalist elements.
You may also read: Architectural Journalism: Exploring the Intersection of Design and Media
:max_bytes(150000):strip_icc()/GettyImages-128074300-ff6d2af0ff6146cd836a2f63e888cd8d.jpg)
Credit: www.thespruce.com
Related Article: Architectural Design Process: Unveiling Creativity
Key Design Principles
Brutalist architecture is a style known for its bold and stark designs. This style emphasizes functionality and raw materials. Here, we will explore its key design principles.
Material Choices
Brutalist architecture often uses raw concrete, steel, and glass. These materials are left unfinished to show their true form. This creates a rugged, honest look.
The use of concrete is central to this style. Concrete is versatile and can be molded into various shapes. It also provides a strong, durable structure. Steel and glass add a modern touch. They create contrast with the rough texture of concrete.
Brutalist buildings often expose their structural elements. This adds to the raw, industrial feel. The materials are not hidden or covered up. They are celebrated for their natural appearance.
Structural Expression
Brutalist architecture is known for its bold structural design. The structure of the building is often visible. This creates a sense of honesty in the design.
Large, blocky shapes are common in this style. These shapes are often repeated to create a sense of rhythm. The buildings may look heavy and imposing. This is part of their unique charm.
Open spaces and large windows are also key features. These elements allow for plenty of natural light. They create a sense of openness and transparency.
Brutalist buildings often have a monolithic appearance. They appear as single, solid masses. This creates a strong visual impact.
| Key Feature | Description |
|---|---|
| Raw Materials | Concrete, steel, glass |
| Visible Structure | Exposed structural elements |
| Monolithic Design | Single, solid appearance |
| Open Spaces | Large windows, open interiors |
These key design principles define Brutalist architecture. They create a style that is both functional and visually striking.
Common Features
Brutalist architecture stands out for its unique and bold characteristics. This style emerged in the mid-20th century and continues to fascinate architects and enthusiasts. Below, we explore the common features that define Brutalist architecture.
Geometric Shapes
Brutalist buildings often feature simple geometric shapes. These shapes are usually large and imposing. Architects use cubes, rectangles, and cylinders to create a sense of order and strength.
Buildings might have:
- Box-like structures
- Flat surfaces
- Sharp angles
These geometric forms give Brutalist buildings a distinct, modern look.
Raw Concrete Aesthetics
One of the most iconic features is the use of raw concrete. This material gives buildings a rugged and unfinished look. It is both functional and aesthetically pleasing.
| Characteristic | Description |
|---|---|
| Material | Exposed, raw concrete |
| Texture | Rough, unpolished surfaces |
| Color | Gray, earthy tones |
This style celebrates the natural texture and color of concrete. It often skips paint or other coverings. This approach emphasizes the material’s honesty and simplicity.

Related Article: The Timeless Appeal of Brick in Modern Architecture: A Complete Guide
Notable Examples
Brutalist architecture is famous for its bold and rugged designs. This architectural style emerged in the mid-20th century and quickly spread across the globe. Let’s explore some iconic buildings and their global presence that showcase the true essence of Brutalism.
Iconic Buildings
Some buildings have become symbols of Brutalism. They stand out due to their unique characteristics and historical significance.
- Unité d’Habitation: Designed by Le Corbusier, this building in France is a marvel. It features rough concrete and modular design.
- Boston City Hall: Located in Boston, USA, this building is known for its rugged and boxy appearance.
- Barbican Estate: This residential complex in London, UK, showcases Brutalism with its massive concrete structures.
- Habitat 67: In Montreal, Canada, this building is famous for its stacked, modular design.
Global Presence
Brutalist architecture is not confined to one region. It has a significant presence worldwide.
| Region | Notable Building | Architect |
|---|---|---|
| Europe | Unité d’Habitation | Le Corbusier |
| North America | Boston City Hall | Kallmann McKinnell & Knowles |
| Asia | National Library of the Philippines | Cesar Concio |
| Australia | Sirius Building | Thompson, Berghouse & partners |
Each of these buildings represents the core elements of Brutalism. They use raw materials, geometric shapes, and practical designs. They stand as landmarks in their respective regions, showcasing the global impact of this architectural style.
Modern Interpretations
Brutalist architecture is known for its bold, raw concrete designs. These designs emphasize functionality and simplicity. Modern interpretations of Brutalism keep the strong, geometric shapes. They also bring in new materials and technologies. This blend creates a contemporary twist on a classic style.
Contemporary Adaptations
Contemporary adaptations of Brutalist architecture include new building materials. Architects use glass, steel, and sustainable materials. These materials make buildings more eco-friendly. They also add a sleek look to the rugged Brutalist style.
Another adaptation is the use of open spaces inside buildings. Open floor plans are common in modern Brutalist designs. This creates a sense of space and freedom. It also allows for more natural light.
| Traditional Brutalism | Modern Adaptations |
|---|---|
| Raw concrete | Glass and steel |
| Closed spaces | Open floor plans |
| Heavy, blocky shapes | Sleek, geometric forms |
Future Of Brutalism
The future of Brutalism looks bright. Architects continue to innovate within this style. They experiment with new materials and technologies. These innovations make buildings more efficient and sustainable.
Future Brutalist buildings will likely be smart and connected. They will use technology to enhance functionality. This includes smart lighting, heating, and cooling systems.
- Sustainable materials
- Smart building technologies
- Innovative designs
Brutalism continues to evolve. It adapts to modern needs while keeping its core principles. The future of Brutalism is both exciting and promising.

Credit: delzottoproducts.com
You may also read: Modern Architecture Styles: Discover Cutting-Edge Designs
Conclusion
Brutalist architecture stands out with its raw concrete forms and bold designs. Its functional aesthetic and minimalist approach continue to inspire. Understanding its characteristics helps appreciate its unique appeal. From massive structures to intricate details, Brutalism leaves a lasting impact.
Explore this architectural style to witness its enduring influence.
Related Article: How to Choose the Right Architect: Top Expert Tips
Related Article: How Does Architecture Help Society: Shaping Our World

Pingback: How Does Architecture Help Society: Shaping Our World - SpaceArc
Pingback: Architectural Design Process: Unveiling Creativity - SpaceArc